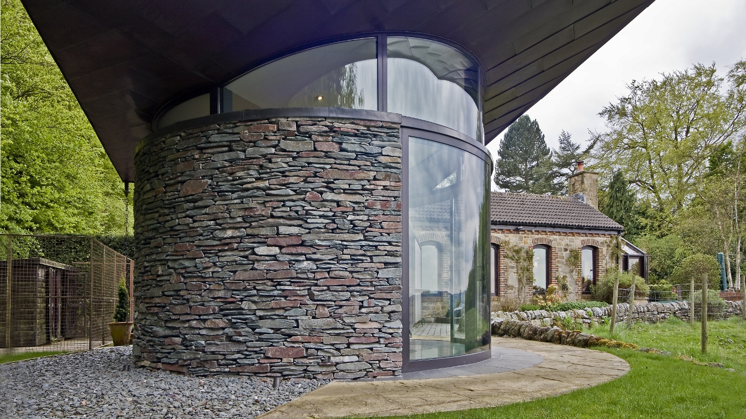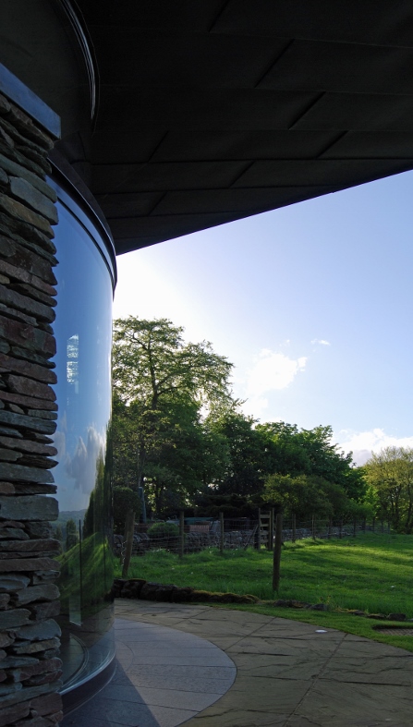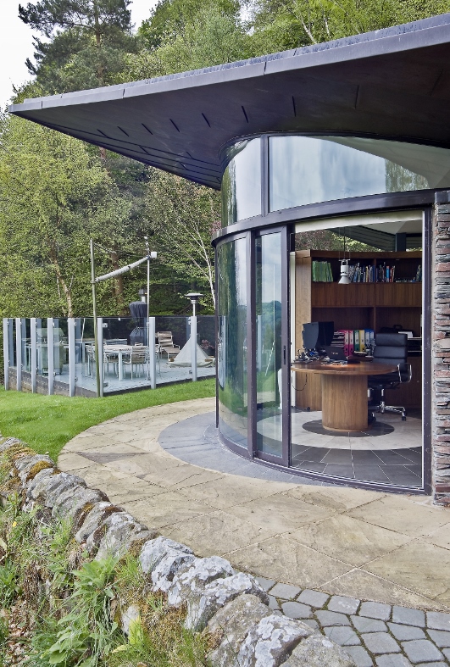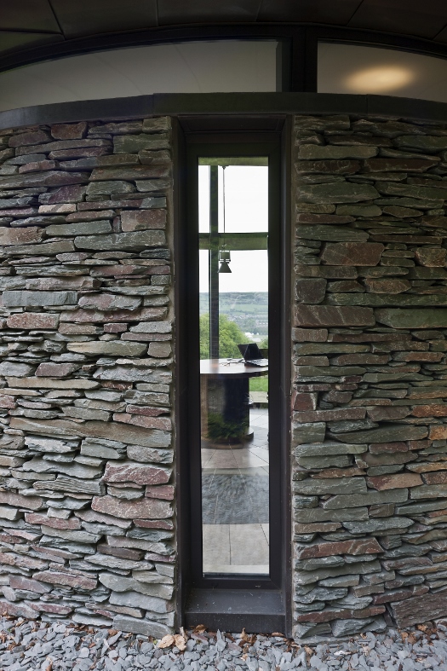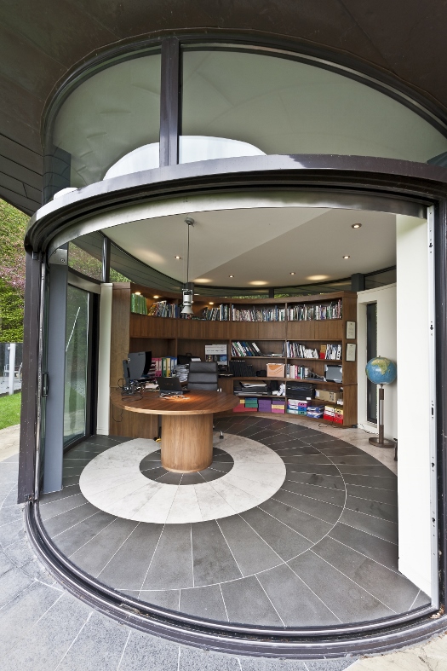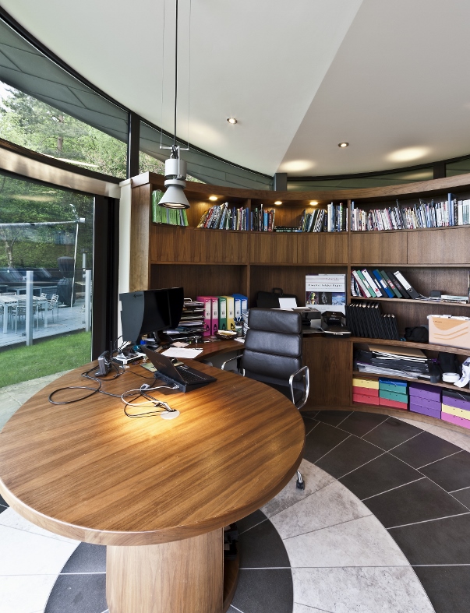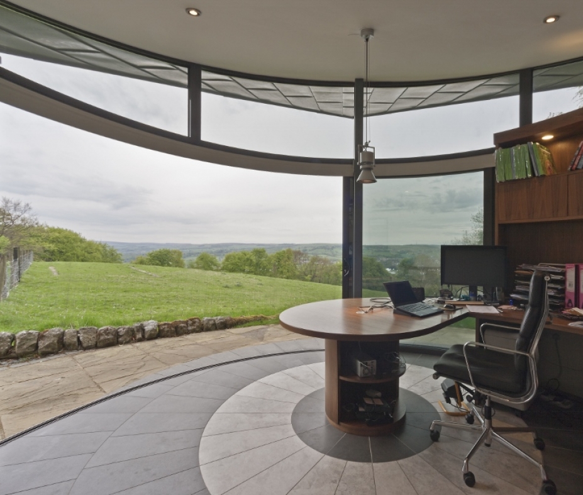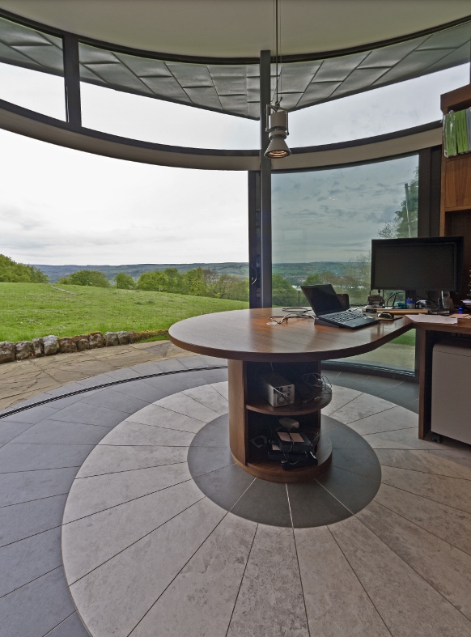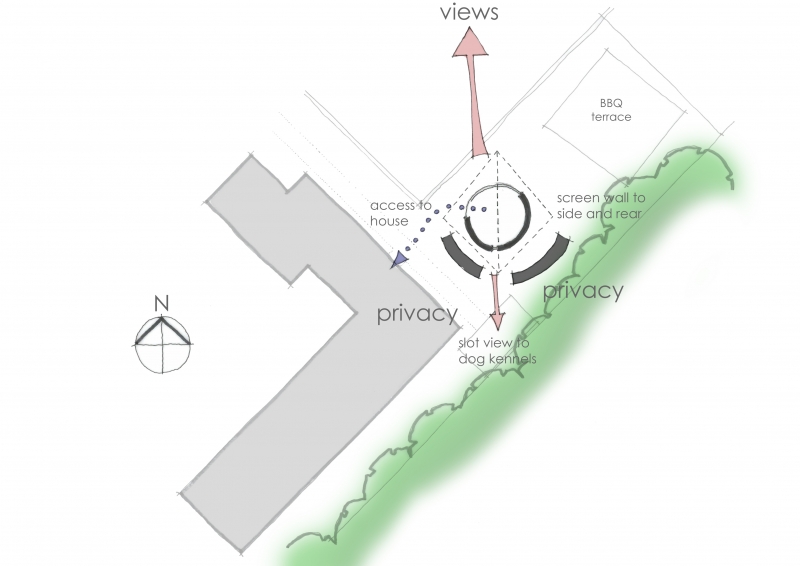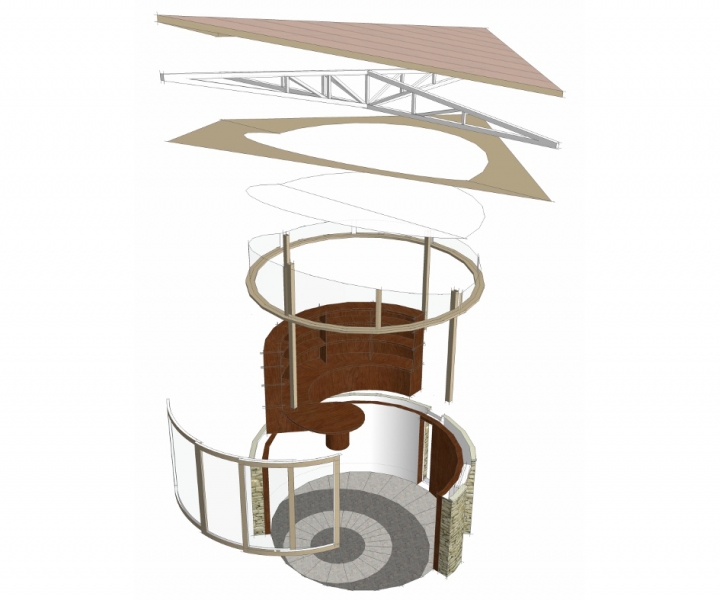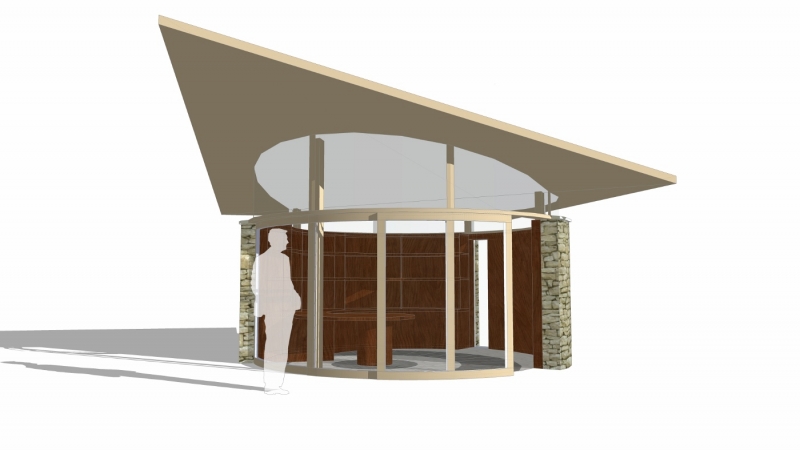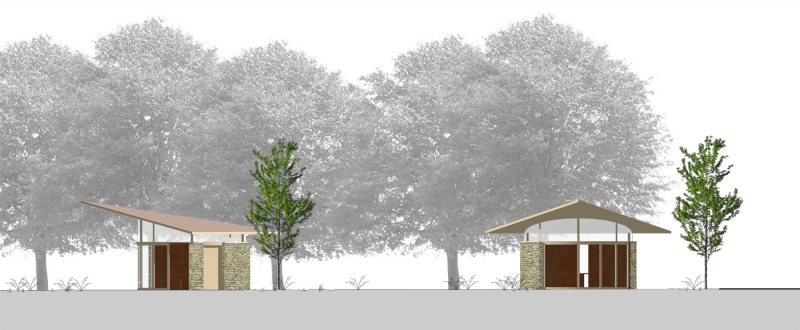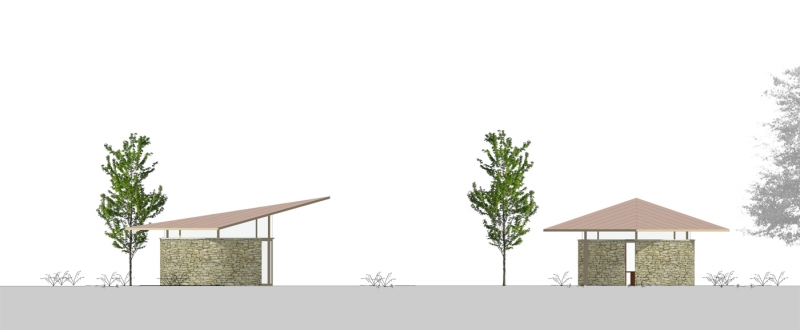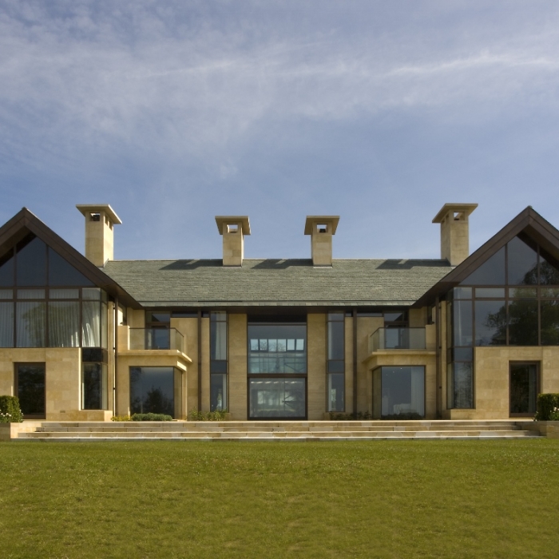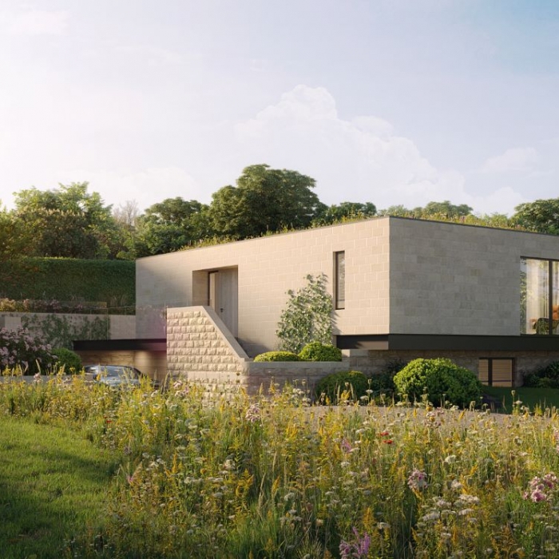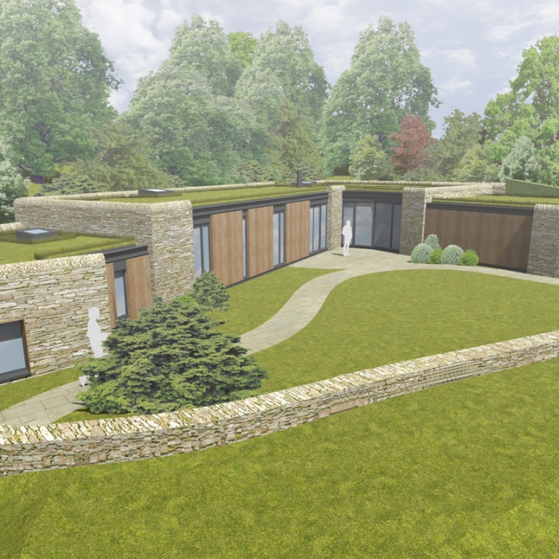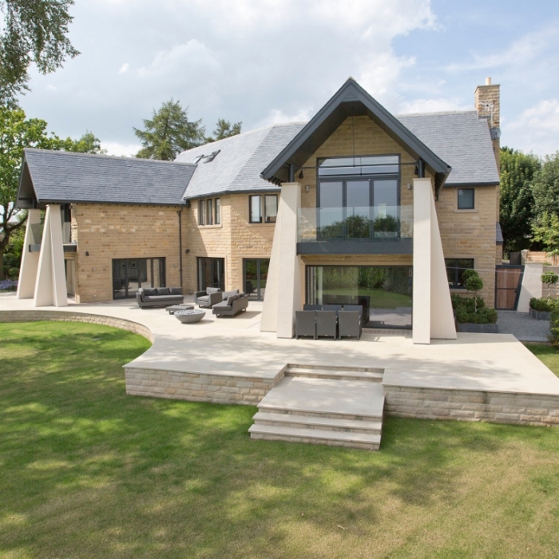Wharfe View Studio
West Yorkshire
This small photography studio, less than five metres across, was conceived as a circular pavilion in the garden of our photographer client. The site is on a north facing slope, looking across the lower Wharfe valley below. The studio was designed to take great advantage of these views by using panoramic curved glazing around a third of its circumference.
The brief was for an office-studio to enable our client to work in a quiet environment away from any distractions in the house. The physical parameters of the studio were set by the boundaries of the garden as well as building within the limitations of ‘permitted development’.
The client wanted to use stone for the main walling material, and the design was influenced by other curved stone buildings, particularly the Jerwood Centre in Grasmere, which also uses Lakeland slate and a metal roof. The roof of the studio floats above a band of curved clerestory glazing set back from the masonry and glass below, and forms a sharp-edged counterpoint to the curved walls. Its form is a diamond or classic kite-shape, rising to a point at the front of the studio above the panoramic glazing. The construction of the roof is in steel and timber, clad in pre-oxidised copper long-strip (above) and shingles (below) which gives the building a weathered beauty that modern materials cannot match.
The most expensive and complex component was the curved glazing, which includes a three-track curved sliding door. The aluminium framing to the sloped soffit curves in two dimensions, requiring it to be ‘spiralled’ in production and fabricated to very close tolerances. The long lead-in time meant that this package had to be procured directly by the client and the production dimensions taken directly from our drawings and three-dimensional modelling.
On the inside the studio has a bespoke tiled floor, with each stone tile water jet cut in a radial pattern to precise dimensions supplied by us. The radiating point for the tiled floor is the setting out point for bespoke office furniture that follows the curve of the wall, providing a comma-shaped desk, full height shelving and cupboards.
The main challenges for us on this project were technical ones, created by the unusual geometry and palette of materials. For its small size it required a very large amount of detailed design and a number of design issues were resolved once the project was on site.



